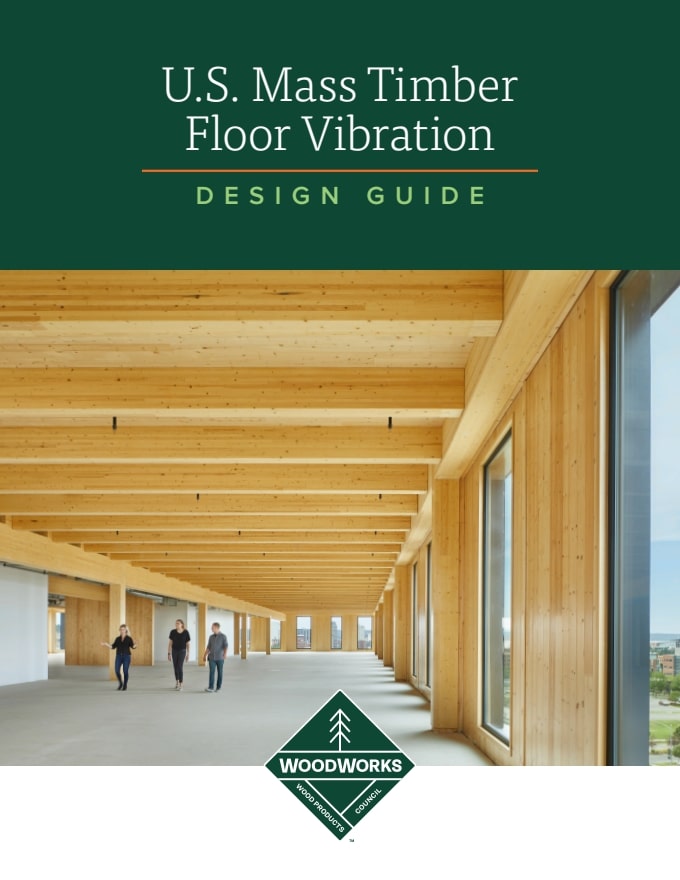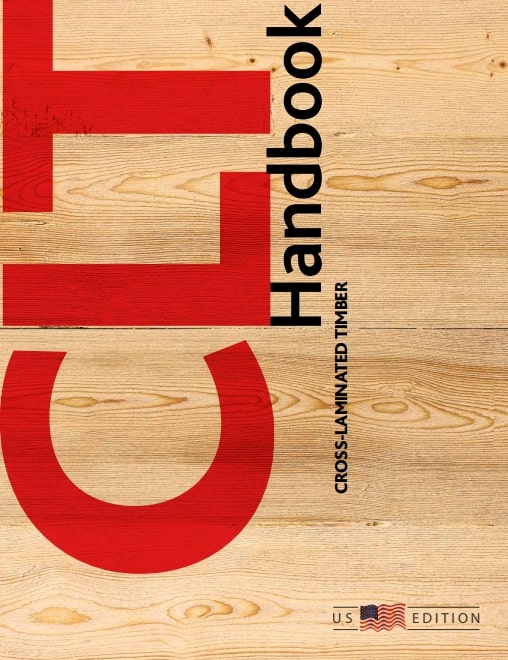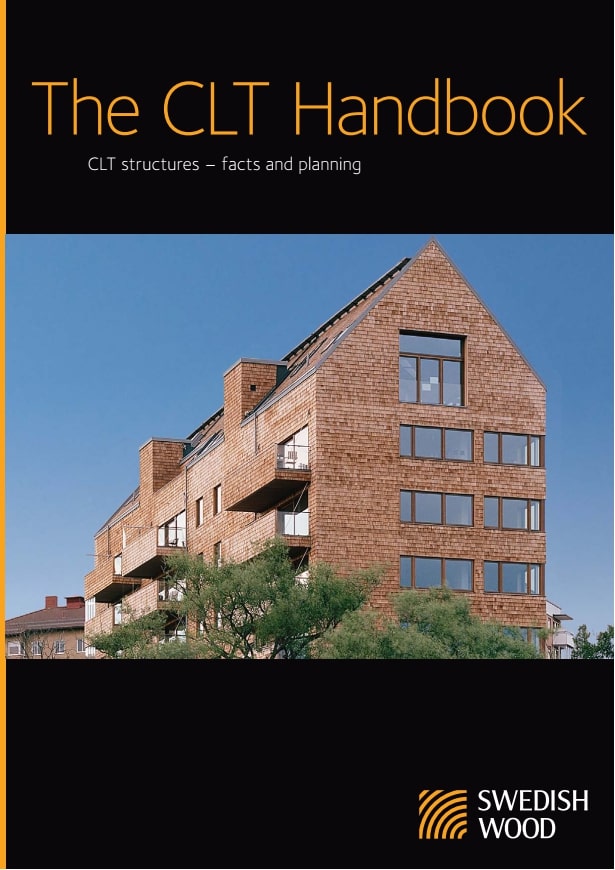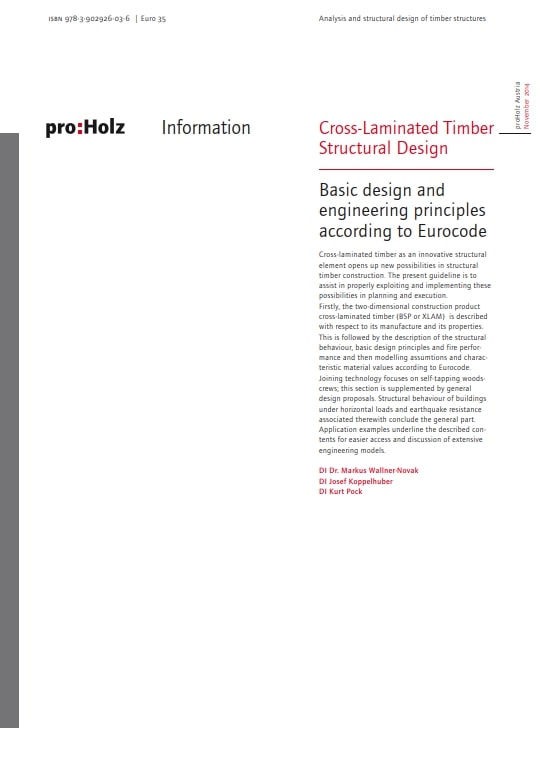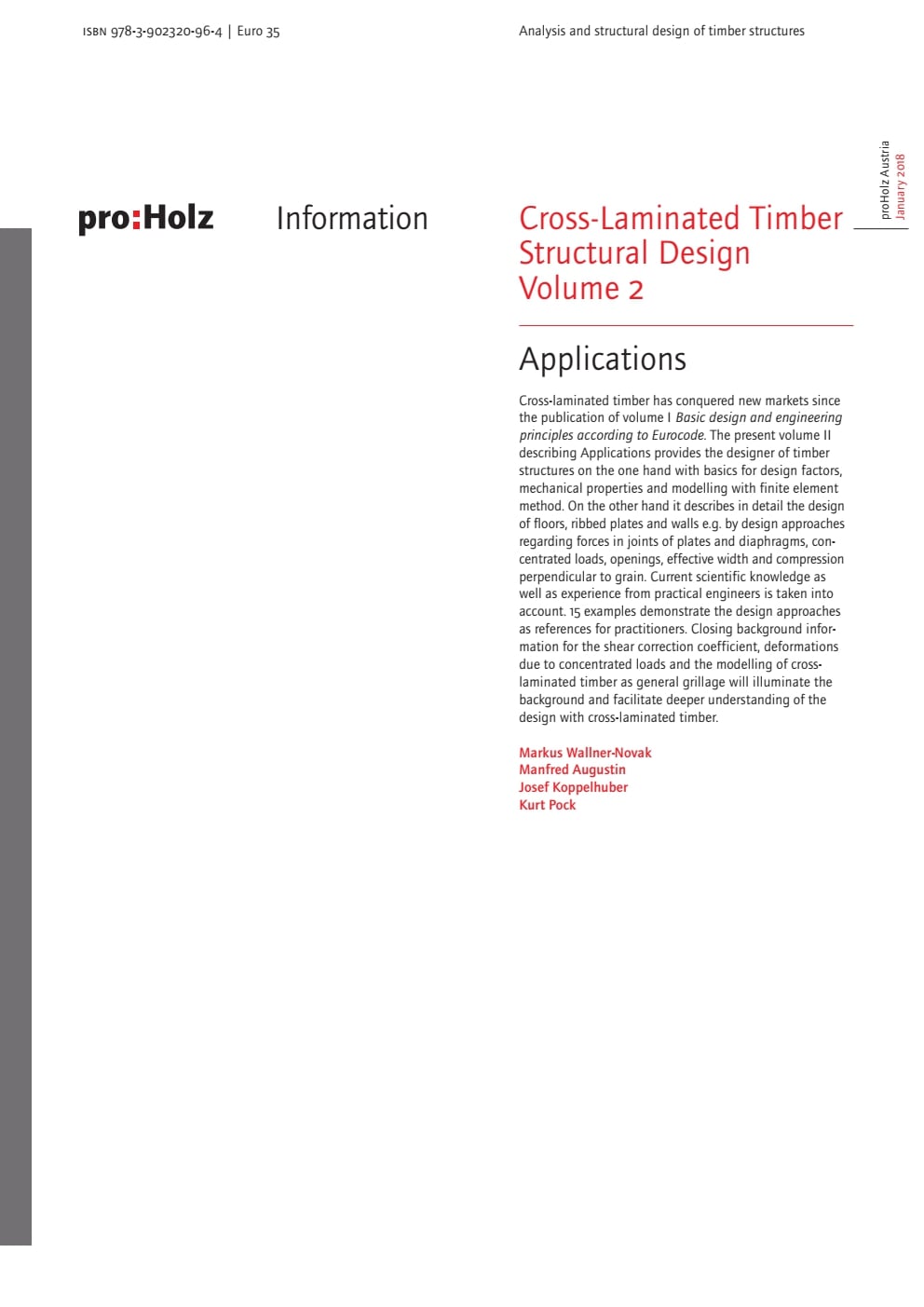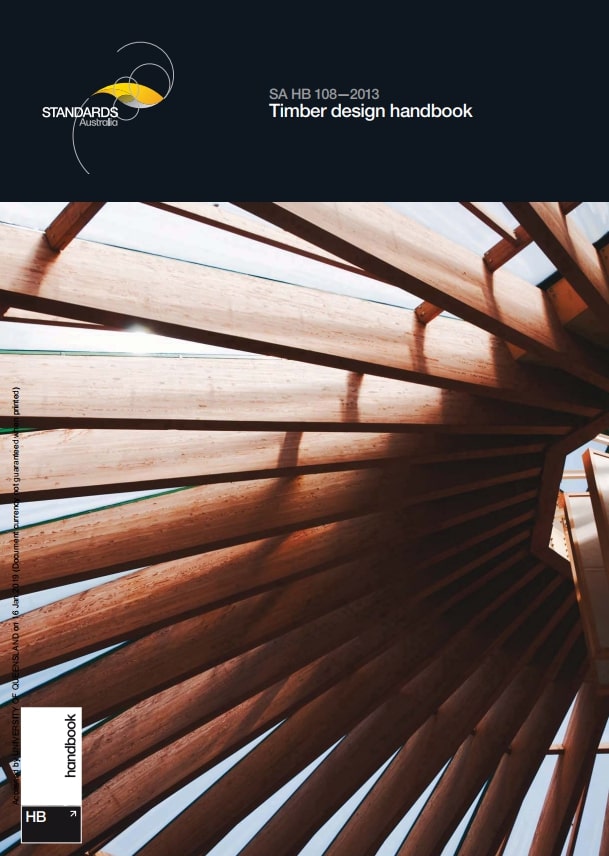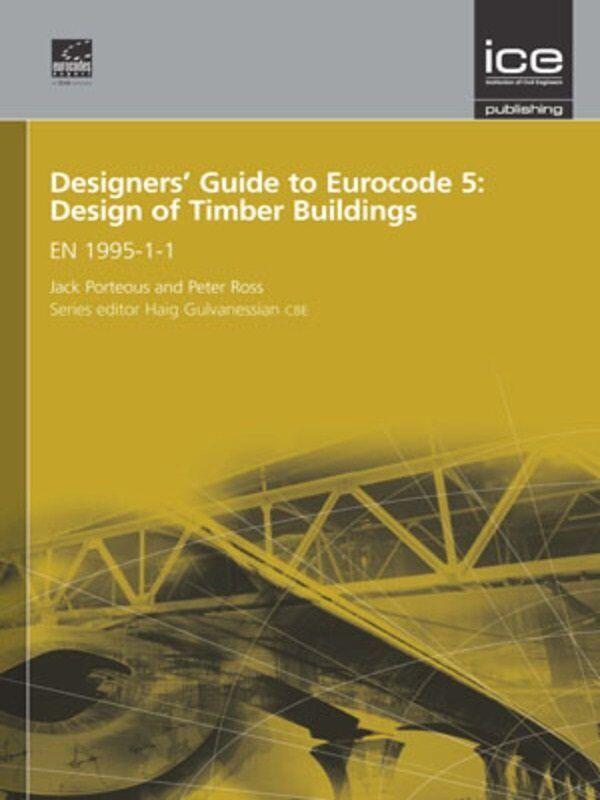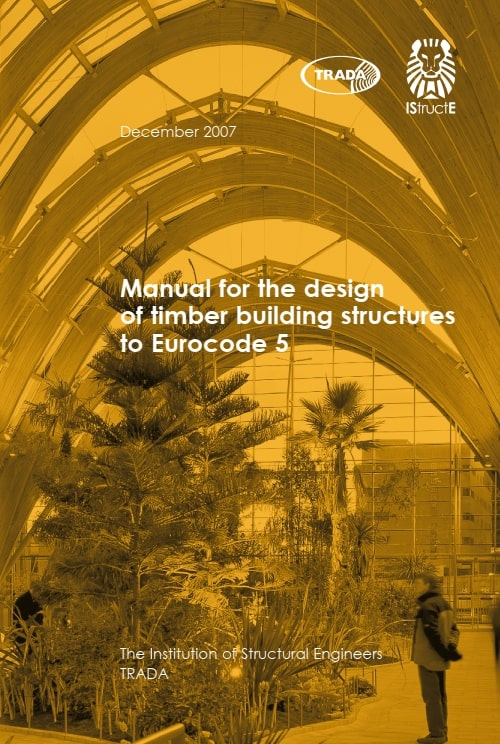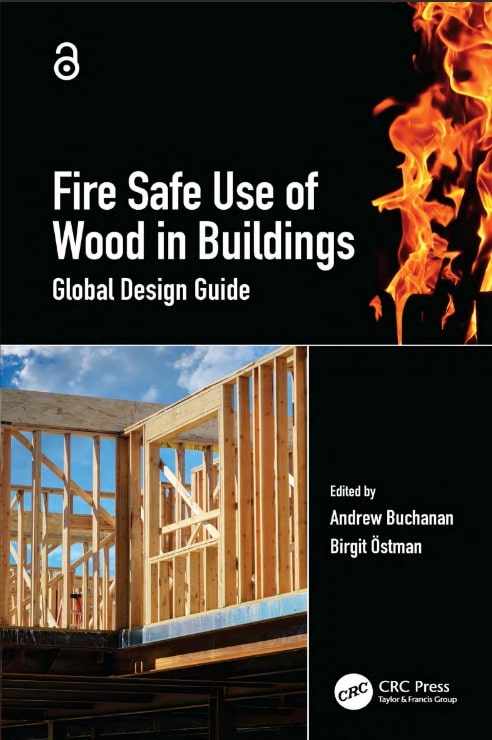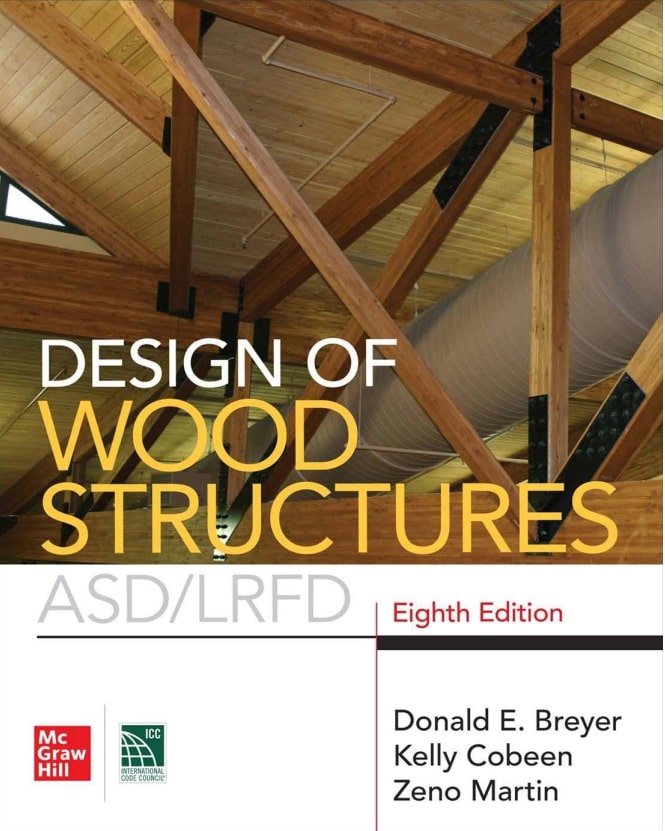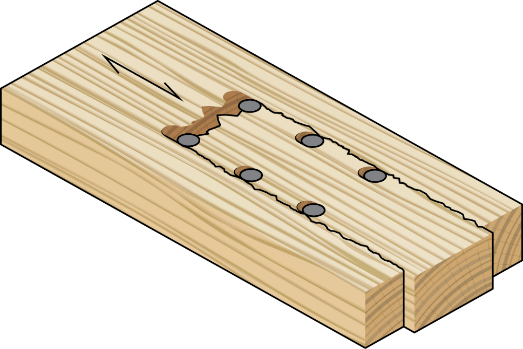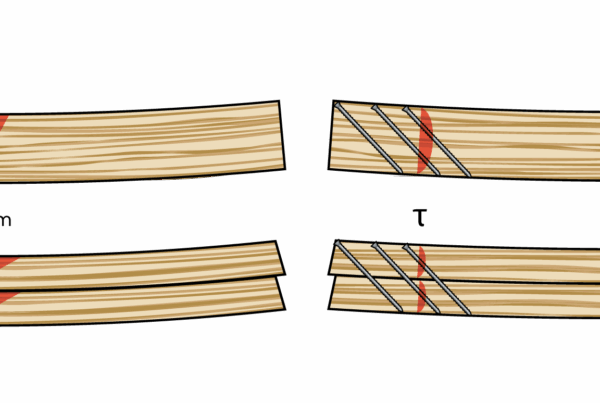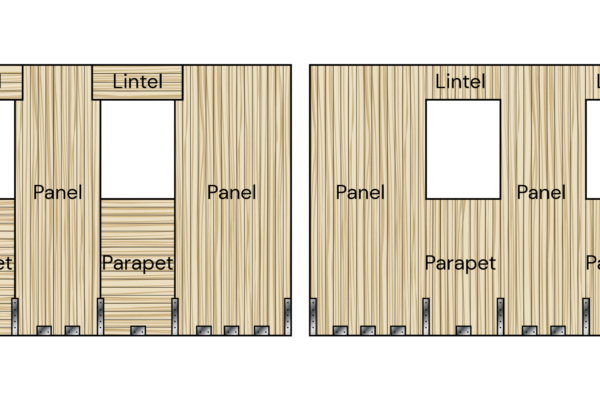As mass timber technologies have advanced, new challenges have emerged, particularly in understanding the material’s performance in diverse conditions such as horizontal stability, fire exposure, and long-span applications. Codes, design guides, and research studies have delved deeper into these challenges. These publications ensure that timber structures are not only aesthetically pleasing but also capable of meeting precise safety standards. These resources have made these insights more accessible to professionals around the world, promoting a global exchange of knowledge on mass timber innovations. They play an instrumental role in teaching best practices, introducing innovative design methods, and addressing evolving construction techniques in timber engineering.
In the comprehension of their invaluable contributions, we would like to highlight a range of essential guides and documents that have significantly influenced mass timber design and construction. These resources have been essential to our work and the industry’s progress.
Codes
The codes and standards for timber design offer several important advantages. They ensure the safety and structural integrity of timber structures by addressing different load conditions and environmental factors. These standards also provide detailed information on the properties of timber and wood-based materials, which is essential for accurate design and construction. Additionally, they offer a variety of design methods and principles to accommodate different project needs and ensure compliance with national standards for consistency and quality. The standards also include fire safety provisions and provide detailed guidance on designing connections critical for stability and performance.
| Resources | Why is it useful? |
| EN 1990:2002 Basis of Structural Design ASNZS 1170.0:2002 Structural Design Actions – Part 0: General Principles National Building Code of Canada NBCC 2020 ASCE 7-16 |
These codes establish comprehensive principles and requirements for the safety, serviceability, and durability of structures, ensuring that buildings and other structures can withstand various loads and environmental conditions. They provide detailed guidelines for determining design loads, including dead, live, wind, earthquake, and other actions, and offer methods for combining these loads to ensure structural performance. Additionally, these codes emphasize the importance of structural reliability, fire safety, and sustainability, promoting the use of best practices in design and construction. |
| EN 1995.1.1: 2004 Design of Timber Structures AS1720.1-2010 Timber structures Part 1: Design methods NZS AS-1720-12022 Timber structures Part 1: Design methods CSA O86-2019 Engineering Design in Wood AWC-NDS 2018 National Design Specification for Wood Construction prEN 1995-1-1:2023 |
The codes and standards for timber design ensure structural integrity and safety, provide detailed information on timber properties, offer flexible design methods, ensure compliance with national standards, and provide guidance on designing critical connections. Each building code contains interesting information. For instance, prEN1995-1-1:2023 provides a detailed explanation of beam penetration and vibration and so on. |
| en.1995.1.2:2004 Structural fire design AS1720.4:2006 Timber structures Fire resistance for structural adequacy of timber members prEN 1995-1-2 |
The documents focus on the fire resistance of timber structures, providing comprehensive guidelines for designing them to withstand fire. They include detailed information on timber and wood-based materials’ behavior under fire conditions, computational methods for determining fire resistance, and guidance on protecting timber and metal connectors from fire effects. |
| SDPWS-With-Commentary AWC-2021 | The document covers the materials, design, and construction of wood members, fasteners, and assemblies to withstand wind and seismic forces. |
Guides
Guides are essential for architects, engineers, and designers working with mass timber. They offer practical insights and best practices for effective implementation, covering design methodologies, material properties, and construction techniques. Following these guides can optimize designs for performance, sustainability, and compliance, contributing to the successful execution of mass timber projects.
| Resources | Why is it useful? |
| Canadian CLT Handbook, FPInnovations, 2019 CLT Handbook US Edition, FPInnovations, 2013CLT Handbook Swedish Wood, 2019 |
The Canadian CLT Handbook provides design guidelines for adopting Cross Laminated Timber (CLT) based on CSA O86 and the CWC Wood Design Manual. The UK edition of the CLT Handbook is adapted for the US construction industry, while Swedish Wood’s CLT Handbook refers to European construction standards and the Eurocodes.
These resources include information on CLT as a product, material properties, basic design aspects for CLT panels used in different applications, deflections, analytical models for determining properties, connections, and the performance of CLT structures under lateral loads, fire, and vibration. As an example, the Canadian CLT Handbook provides basic design aspects for CLT panels used as
Interesting things from these documents are they provide: –
|
| pro: Holz CLT Structural Design, 2014 pro: Holz CLT Structural Design Volume 2, 2018 |
Proholz vol-1 provides a clear explanation of the properties of cross-laminated timber (CLT) products, basic design principles, and fire performance. It also covers modeling assumptions and characteristic material values according to Eurocode. This document offers structural design guidelines that enable engineers to easily and quickly understand CLT products. The verification required in terms of structural engineering is described with associated engineering calculation models and explained based on practical examples.
The second volume guideline outlines the use of software for designing timber structures and provides essential information on design factors, mechanical properties, and finite element modeling. It also offers comprehensive guidance on designing floors, ribbed plates, and walls, including approaches for addressing forces in plate and diaphragm joints, concentrated loads, openings, effective width, and compression perpendicular to the grain. The guideline incorporates both current scientific knowledge and practical engineering experience. |
| Timber Design Handbook (Standards Australia HB) | It provides guidance on the use of AS1720.1, step-by-step design summaries, illustrations, and work examples using Australian standards, and practice problems to reinforce the understanding of behavior and enhance design skills in general It uses an explanatory style that is appropriate for self-paced learning |
| Designers’ Guide to Eurocode 5 – Design of Timber Buildings EN 1995-1-1 | The guide provides detailed explanations and design aids, making it easier to understand and apply the principles and rules of Eurocode 5. It includes numerous work examples that illustrate the application of design rules, helping designers to practically implement the code in real-world scenarios. The guide also addresses the connection and fire design by providing detailed guidance. |
| Manual for The Design of Timber Building Structures to Eurocode 5 | The manual provides detailed guidance on the structural design of timber buildings according to Eurocode 5, covering load-bearing structures, connections, and materials. |
| Fire-Safe Use of Wood in Buildings-Global Design Guide (2022). | This book provides guidance on the design of timber buildings for fire safety with reference to Eurocode 5. It introduces the behavior of fires in timber buildings and describes strategies for providing safety if unwanted fires occur. It provides guidance on building design to prevent any fires from spreading while maintaining the load-bearing capacity of structural timber elements, connections, and compartmentation. Also, the guide covers wood product reaction-to-fire classification, active fire protection measures, and the importance of quality workmanship and inspection for fire safety. |
| Design of Wood Structures ASD/LRFD, 8th Edition | The design guide introduces engineers, technologists, and architects to the design of wood structures and leads through the complete design of a wood structure. One of the interesting things in this handbook is practical design examples are provided throughout the text. |
| U.S. Mass Timber Floor Vibration Design Guide | This guide focuses on the design of mass timber floor systems to limit human-induced vibration. It helps designers achieve a low probability of adverse comments regarding floor vibrations in a manner consistent with the vibration design guides for steel and concrete systems. This includes excitation primarily from human walking as observed by other people in the building. Some treatment of design for sensitive equipment in response to human walking is also discussed in this guide. |
Research Papers
Research papers are crucial for advancing knowledge of mass timber materials and their construction applications. They provide valuable data and insights that inform design practices, building codes, and emerging trends. These papers forward a culture of continuous learning and improvement, equipping designers with the knowledge needed to push the boundaries of mass timber design and enhance structural performance.
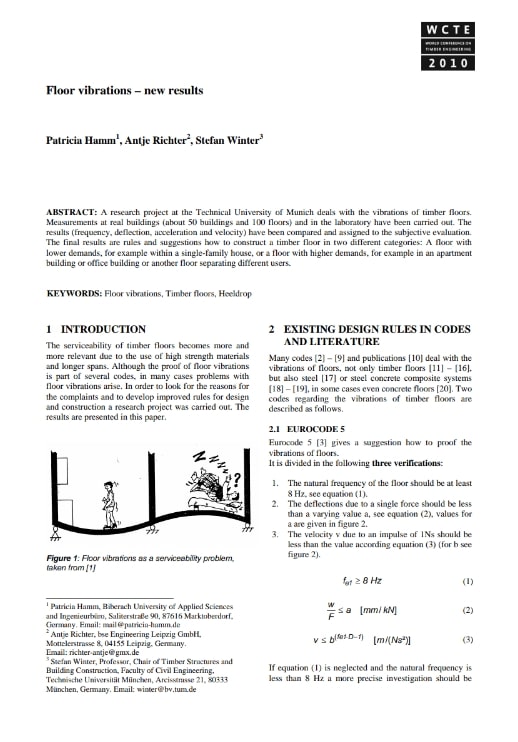
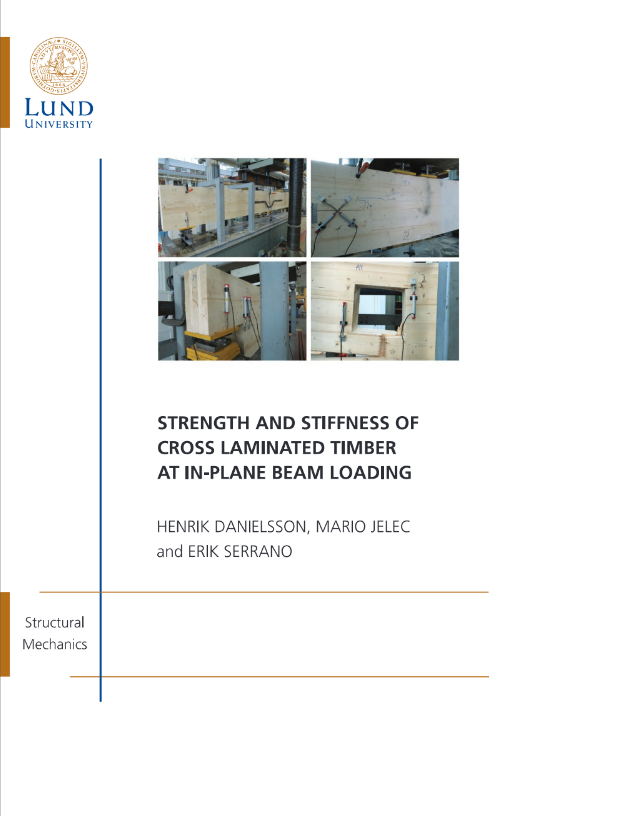
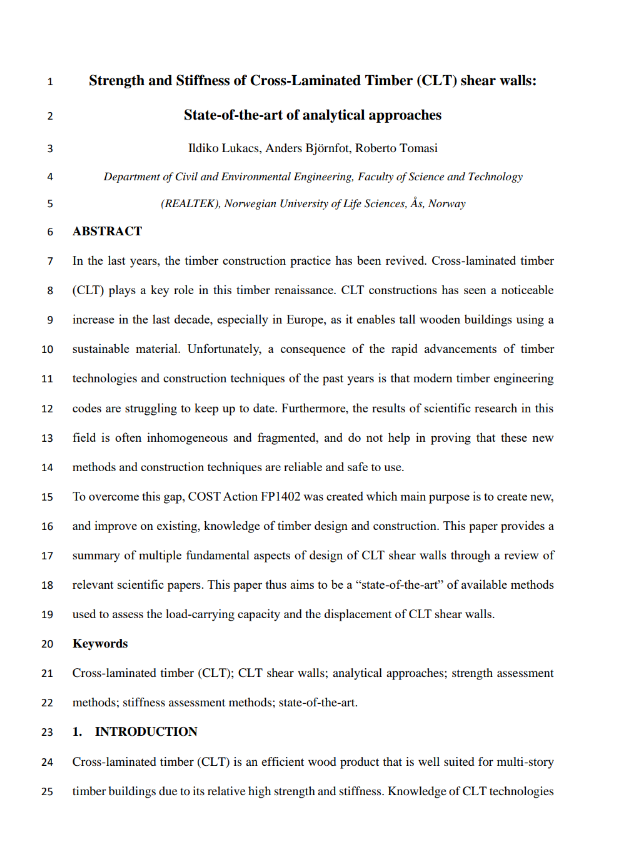
Floor Vibrations – new results – WCTE, 2010
Strength and stiffness of Cross-Laminated Timber at In-plane Beam Loading
Strength and Stiffness of Cross-Laminated Timber (CLT) shear walls: State-of-the-art of analytical approaches
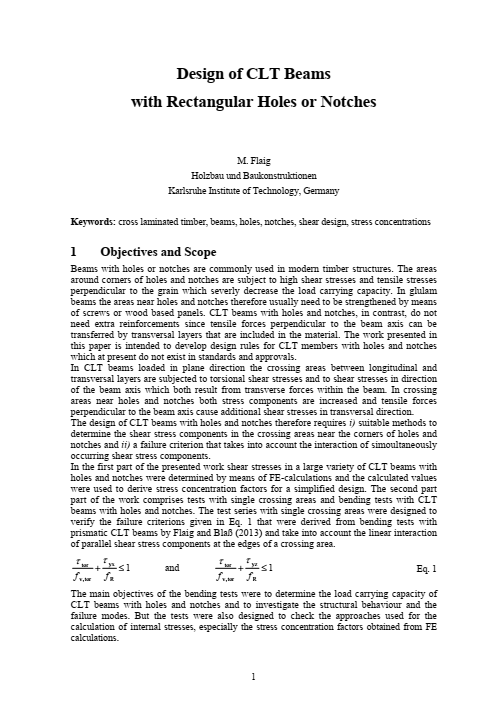
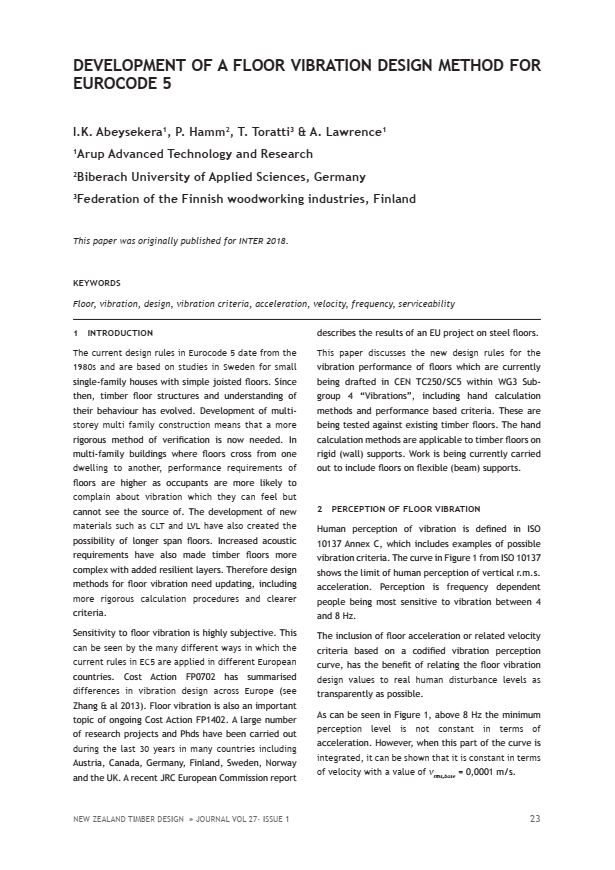
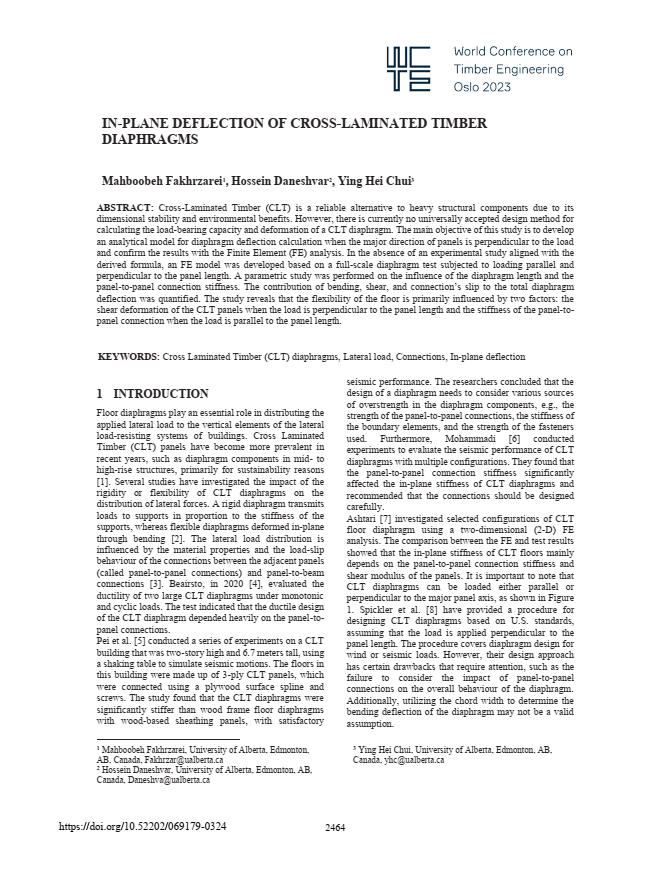
Design of CLT Beams with Rectangular Holes or Notches
Development of a Floor Vibration Design Method for Eurocode 5
In-plane Deflection of Cross-Laminated Timber Diaphragms
| Resources | Why is it useful? |
| Floor Vibrations – new results – WCTE, 2010 (Hamm et al) | This research deals with the vibrations of timber floors. Measurements at real buildings (about 50 buildings and 100 floors) and in the laboratory have been carried out. The results (frequency, deflection, acceleration, and velocity) have been compared and assigned to the subjective evaluation. The results are rules and suggestions on how to construct a timber floor in two distinct categories: A floor with lower demands, for example within a single-family house, or a floor with higher demands, for example in an apartment building or office building or another floor separating different users.
One of the paper’s main contributions is developing improved analytical models to better predict how timber floors behave under dynamic loads. Traditional models were often conservative or inaccurate, leading to overly stiff designs or issues post-construction. E.g., In Eurocode 5 the natural frequency of the floor should be at least 8 Hz. If the natural frequency is less than 8 Hz a more precise investigation should be conducted but there is no more information regarding precise verification. |
| Strength and stiffness of Cross-Laminated Timber at In-plane Beam Loading (Danielsson et al) | This document provides an in-depth exploration of the strength and stiffness characteristics of cross-laminated timber (CLT) when subjected to in-plane beam loading. It encompasses a comprehensive presentation of experimental investigations, and a critical review of various analytical models used for structural analysis in this context. |
| Strength and Stiffness of Cross-Laminated Timber (CLT) shear walls: State-of-the-art of analytical approaches (Lukacs et al) | This paper presents a comprehensive overview of the key principles underlying the design of cross-laminated timber (CLT) shear walls by examining and analyzing a range of relevant scholarly articles. This paper aims to offer an up-to-date assessment of the various techniques employed in evaluating both the load-bearing capabilities and the deflection behavior of CLT shear walls. |
| Design of CLT Beams with Rectangular Holes or Notches, M Flaig | This paper aims to develop design rules for CLT members with holes and notches |
| Development of a Floor Vibration Design Method for Eurocode 5 (Abeysekera et al) | This paper discusses the new design rules for the vibration performance of floors which are currently being drafted in CEN TC250/SC5 within WG3 Subgroup 4 “Vibrations”, including hand calculation methods and performance-based criteria. |
| In-plane Deflection of Cross-Laminated Timber Diaphragms (Mahboobeh Fakhrzarei et al) | This paper develops an analytical model for diaphragm deflection calculation when the major direction of panels is perpendicular to the load and confirms the results with the Finite Element (FE) analysis. |

